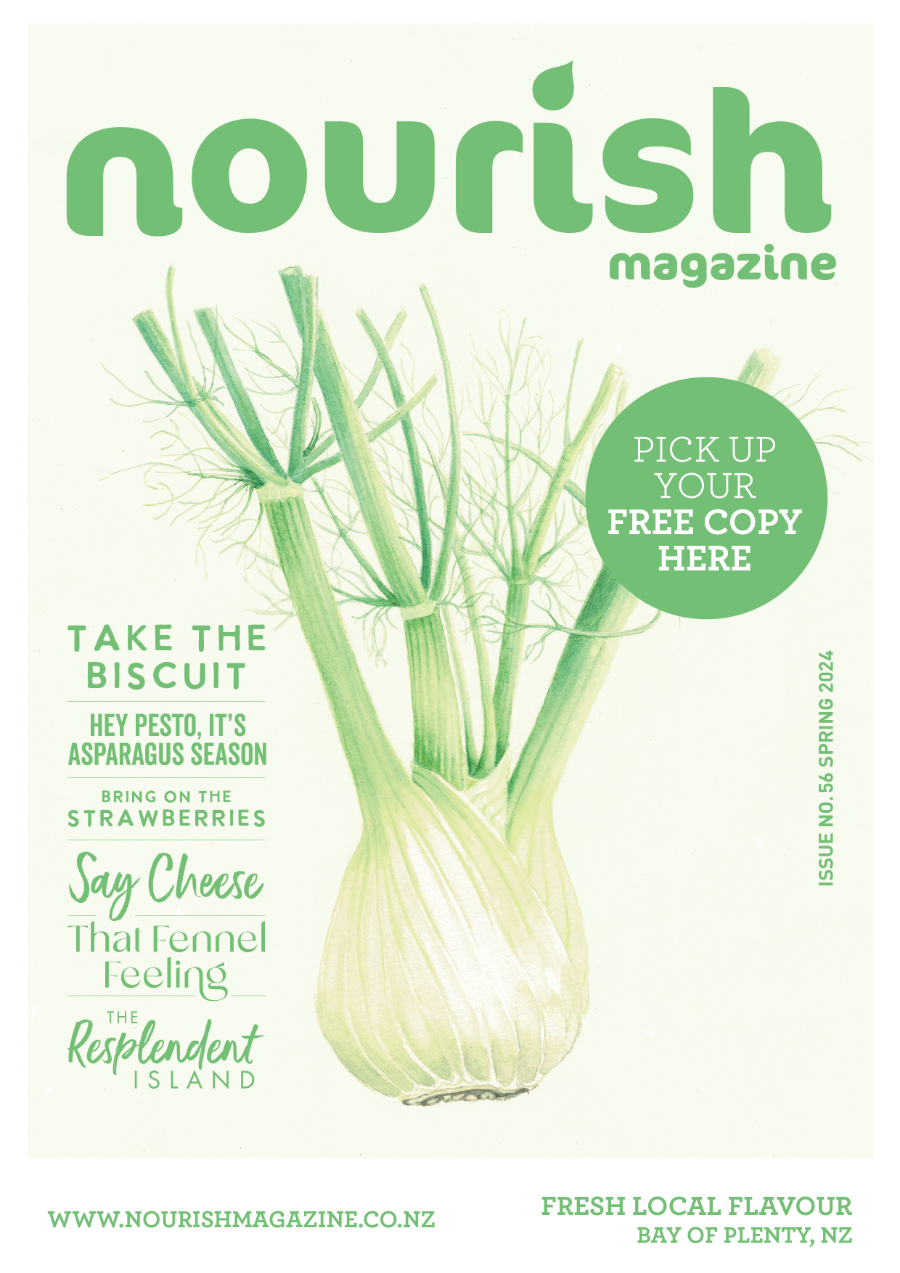
Words Megan Lyon
“Wow, it’s even better than I imagined!” is the oft repeated phrase from visitors entering the new Downey show home ‘The Kingsman’ on River Road. Stepping into this space, beneath its elevated ceilings, is a calm sanctuary that takes its cues from nature, both in the palette and materials. Although uncompromising in quality and attention to detail, the atmosphere is warm and welcoming, invoking the Downey difference.
The Downey family, with Jeff Downey at the helm, began Downey Designer Homes in Hamilton almost 30 years ago. Then, as now, they have a strong ethos that for anybody building with them, regardless of scale, that the process is the same from first consultation to celebrating the handover. First time home builders Mike and Lisa Starnes from Te Kowhai were initially bewildered by the vast selection of building companies. However, at their initial meeting with Downey sales consultant Kirsty Johnson “they made us feel reassured and simplified things. The team at Downey walked us through the whole process and supported us in our decision-making to build our dream family home. The process was streamlined, transparent and at each stage we were more excited than the last to see the end result.”

General Manager Pat Burke takes pride in the continuity for clients who start and finish with their same point of contact. “I always say we’re a small but very effective team.” Trust and personal relationships underpin Downey’s philosophies and this commitment to their clients has seen many people return to build with them more than once as their needs change over time. One such client is Sunil Patil, who, with his wife Ujwala, first built their family home with Downey on a tight budget back in 2010. “I liked the way that they treated us, as this removed doubt and created trust.”
Three years ago, the Patils went through the exercise again and, having spoken to several other building companies, returned to Downey. “We saw some familiar faces and that the philosophies and values hadn’t changed.” These include commitment, transparency of costs, the time the build would take and certainty around the process. “We knew what to expect and what we’d get and that is high standards of the build, customised attention to detail, flexibility and keeping to budget.”
Collaborations with other local businesses speak to the loyalty and longevity that the company values. Bronwyn Turton and her eponymous Turton Interiors brand has worked with Downey Homes for 15 years and this show home has been her favourite to work on. “Casual modernism best describes this home with its laid-back mid-century monochromatic colour scheme, clean lines, natural materials and light filled rooms making everything creamier and warmer.”
Bronwyn’s strategy is to deliberately downplay the styling to applaud the chosen construction materials. She has created spaces with understated, yet enduring elegance. Muted colours and timeless comfortable furniture, chosen specifically for the home, extend an invitation to feel welcomed, relaxed and to take inspiration. “People feel the positive, relaxing effect the home has on them and want to sit down on the couch and just hang out,” comments sales consultant Kim Rutz.
This contemporary home, with its double gable separated by a low roof form, pays serious attention to the spaces that people will occupy. The exterior materials are a mix of cedar and European brick with cut outs and clerestory windows throwing in ambient natural light as does the innovative garage door panelling. Always mindful of keeping materials in balance, tones and textures are married up throughout both the exterior and interior creating sensory harmony. The striking waterfall kitchen island, crafted in granite, anchors this convivial space and again brings the natural world to the fore. Oak cabinetry brings in earthy shades and textures offset against the creamy tones of the nearby scullery which is enlivened by textural wall tiles.

Along the hallways and bedrooms, bespoke cabinetry boasts enviable amounts of storage space. While blending almost seamlessly with the wall colour, the vertical timber handles echo natural materials found elsewhere. The hallway includes a clever insertion of a built-in timber desk and surrounding shelving which utilises and breaks up this public space. In the shared bathroom a boutique bath is framed by a large picture window to a private, leafy courtyard. By concealing the WC and generous shower behind ribbed glass doors, this space remains opulent and airy.
In the main bedroom, a thoughtfully designed linen and wooden battened wall panels divide the space and create pleasing geometric symmetry. It also negates the need for a traditional headboard which further opens the room and is complemented by the soft organic shape of a cream boucle couch. Lighting is thoughtful, and an intriguing feature in the second lounge, beside the fire, are two small geometrical lights suggestive of rock forms. Softening the exterior are considered plantings and inside real houseplants, tended to regularly by the team, affirm the importance of the natural world.
This inspirational home with its considered spaces and celebration of natural materials embodies the company’s vision and importantly gets visitors thinking and dreaming about their own home.
Downey Homes
Visitors are welcome to come and experience 1763 River Road, Flagstaff between 1 and 4pm Wednesday through Sunday or other times by appointment.




